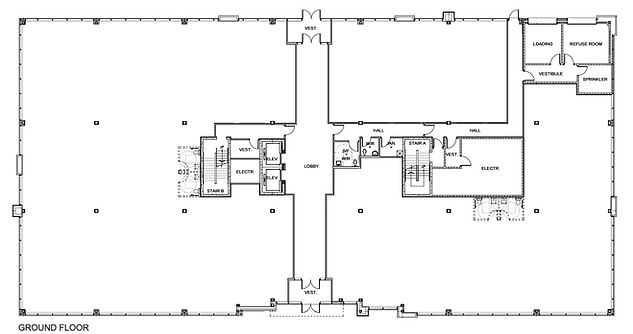2251 NORTH SHERIDAN WAY
A new design build opportunity awaits at 2251 North Sheridan Way, a brand new Class A office development in Mississauga. Conveniently located just off the QEW, the 60,000 SF, three-storey building offers premium signage opportunities along one of the GTA’s busiest highways and transit just outside your door. Treat your team to a beautiful outdoor garden patio and wide selection of nearby dining and amenities, many within walking distance. Targeting LEED certification, Mississauga’s new Class A office opportunity provides flexible, efficient floorplans and state-of-the-art infrastructure to meet all your business needs.
PROJECT
PREMIER LEED™ OFFICE DEVELOPMENT
Asking Net Rent: $28.00 psf years 1–5
$30.00 psf years 6–10
Additional Rent: Estimated to be $16.50* psf for 2020
Timing: 15-18 months from building permit
Parking: 4 spaces per 1,000 SF leased
Tenant Allowance: $40.00 psf for 10 year term
FEATURES
3-storey, Class A office tower seeking LEEDTM Certification
Tenant signage with direct QEW exposure
Building will feature a garden patio and landscaping
Walking distance to Sheridan Centre at Erin Mills Parkway (1.1 kms)
Less than 3 kms to Clarkson GO Station
Immediate proximity to Mississauga Bus transit
State of the art building components and smart telecom systems
High efficiency HVAC and lighting systems
*Includes janitorial services and utilities



FLOOR PLANS
RENTABLE FLOOR AREA (All areas approximate)
Total Rentable Area: 56,700 SF*
Ground Floor: 18,900 SF
Second Floor: 18,900 SF
Third Floor: 18,900 SF


*All area calculations are based on BOMA 2010 standards assuming single tenant floor. These area calculations are subject to change based on finalized plans.
All illustrations including elevations and drawings are conceptual in nature and subject to further approval and adjustments based on finalized plans.
LOCATION
2251 NORTH SHERIDAN WAY is located west of Erin Mills Pkwy just north of the QEW
Walking distance to Sheridan Centre at Erin Mills Parkway (1.1 kms)
Less than 3 kms to Clarkson GO Station
Immediate proximity to Mississauga Bus transit

© 2023 Morguard
The Morguard logo is registered in the U.S. Patent and Trademark Office and is a registered Canadian trademark

